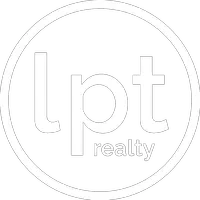UPDATED:
Key Details
Property Type Single Family Home
Sub Type Single Family Residence
Listing Status Active
Purchase Type For Sale
Square Footage 1,904 sqft
Price per Sqft $407
Subdivision Sector 3 - Parcels C D E
MLS Listing ID A11802389
Style Detached,Two Story
Bedrooms 4
Full Baths 2
Half Baths 1
Construction Status Resale
HOA Fees $490/qua
HOA Y/N Yes
Year Built 1996
Annual Tax Amount $6,714
Tax Year 2024
Lot Size 7,563 Sqft
Property Sub-Type Single Family Residence
Property Description
Location
State FL
County Broward
Community Sector 3 - Parcels C D E
Area 3890
Direction Use navigation. Show license at Gate for access.
Interior
Interior Features Built-in Features, Bedroom on Main Level, Breakfast Area, Closet Cabinetry, Dual Sinks, Eat-in Kitchen, First Floor Entry, Living/Dining Room, Main Level Primary, Walk-In Closet(s), Attic
Heating Central
Cooling Central Air
Flooring Tile, Vinyl
Appliance Dryer, Dishwasher, Electric Range, Disposal, Microwave, Refrigerator, Washer
Exterior
Exterior Feature Lighting, Patio, Room For Pool, Security/High Impact Doors, Storm/Security Shutters
Parking Features Attached
Garage Spaces 2.0
Pool None, Community
Community Features Gated, Pool
Utilities Available Cable Available
View Other
Roof Type Barrel
Porch Patio
Garage Yes
Private Pool Yes
Building
Lot Description Cul-De-Sac, < 1/4 Acre
Faces North
Story 2
Sewer Public Sewer
Water Public
Architectural Style Detached, Two Story
Level or Stories Two
Structure Type Block
Construction Status Resale
Schools
Elementary Schools Eagle Point
Middle Schools Tequesta Trace
High Schools Cypress Bay
Others
Pets Allowed Conditional, Yes
HOA Fee Include Common Area Maintenance,Recreation Facilities,Security
Senior Community No
Tax ID 503901044430
Security Features Security Gate,Gated Community
Acceptable Financing Cash, Conventional
Listing Terms Cash, Conventional
Special Listing Condition Listed As-Is
Pets Allowed Conditional, Yes
Virtual Tour https://www.propertypanorama.com/instaview/mia/A11802389



