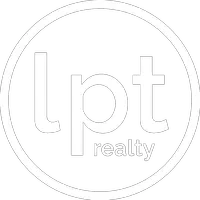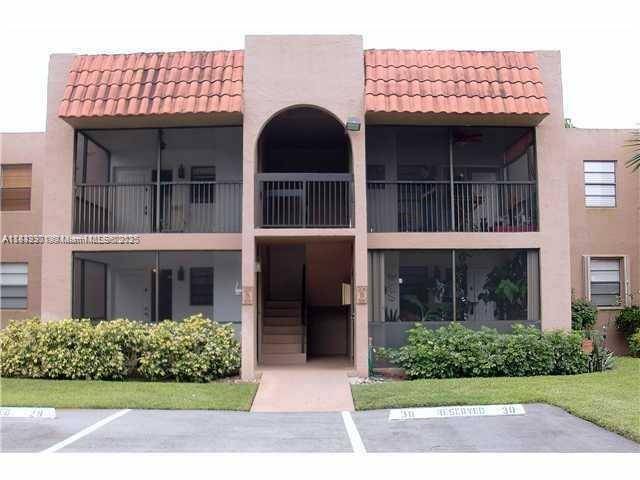UPDATED:
Key Details
Property Type Condo
Sub Type Condominium
Listing Status Active
Purchase Type For Sale
Square Footage 1,080 sqft
Price per Sqft $268
Subdivision Pines Of Springtree
MLS Listing ID A11839301
Bedrooms 2
Full Baths 2
Construction Status Resale
HOA Fees $578/mo
HOA Y/N Yes
Min Days of Lease 365
Leases Per Year 1
Year Built 1981
Annual Tax Amount $4,325
Tax Year 2024
Property Sub-Type Condominium
Property Description
Location
State FL
County Broward
Community Pines Of Springtree
Area 3840
Direction HEAD WEST ON OAKLAND PARK BLVD FROM UNIVERSITY DRIVE, TURN RIGHT INTO THE PINES OF SPRINGTREE THEN TAKE FIRST LEFT, BUILDING ON YOUR LEFT
Interior
Interior Features Breakfast Bar, Built-in Features, Closet Cabinetry, Second Floor Entry, Living/Dining Room, Other, Pantry, Split Bedrooms, Walk-In Closet(s)
Heating Central
Cooling Central Air, Ceiling Fan(s)
Flooring Laminate
Window Features Blinds
Appliance Dryer, Dishwasher, Electric Range, Electric Water Heater, Disposal, Ice Maker, Microwave, Refrigerator, Washer
Exterior
Exterior Feature Balcony, Enclosed Porch, Patio
Pool Association
Amenities Available Pool
View Garden, Other
Porch Balcony, Patio, Porch, Screened
Garage No
Private Pool Yes
Building
Structure Type Block
Construction Status Resale
Schools
Elementary Schools Banyan
Middle Schools Westpine
High Schools Piper
Others
Pets Allowed Conditional, Yes
HOA Fee Include Cable TV,Pest Control,Roof,Water
Senior Community No
Tax ID 494121CB0320
Security Features Closed Circuit Camera(s),Other,Smoke Detector(s)
Acceptable Financing Cash, Conventional, FHA, VA Loan
Listing Terms Cash, Conventional, FHA, VA Loan
Special Listing Condition Listed As-Is
Pets Allowed Conditional, Yes
Virtual Tour https://www.propertypanorama.com/instaview/mia/A11839301



