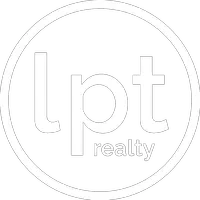
Open House
Sat Sep 20, 12:00pm - 5:00pm
UPDATED:
Key Details
Property Type Single Family Home
Sub Type Single Family Residence
Listing Status Active
Purchase Type For Sale
Square Footage 4,713 sqft
Price per Sqft $562
Subdivision Circle S Estates
MLS Listing ID A11850174
Style Detached,Ranch,Two Story
Bedrooms 5
Full Baths 4
Half Baths 1
HOA Fees $252/mo
HOA Y/N Yes
Year Built 2023
Annual Tax Amount $19,533
Tax Year 2024
Lot Size 1.000 Acres
Property Sub-Type Single Family Residence
Property Description
Location
State FL
County Broward
Community Circle S Estates
Area 3200
Direction Google Maps
Interior
Interior Features Breakfast Bar, Bedroom on Main Level, Breakfast Area, Closet Cabinetry, Dual Sinks, Eat-in Kitchen, French Door(s)/Atrium Door(s), First Floor Entry, Garden Tub/Roman Tub, Main Level Primary, Pantry, Separate Shower, Vaulted Ceiling(s), Walk-In Closet(s), Attic, Loft
Heating Central, Electric
Cooling Central Air, Electric
Flooring Concrete, Ceramic Tile, Hardwood, Tile, Wood
Appliance Built-In Oven, Dryer, Dishwasher, Electric Range, Disposal, Ice Maker, Microwave, Refrigerator, Water Softener Owned, Water Purifier, Washer
Exterior
Exterior Feature Fence, Security/High Impact Doors, Lighting, Patio
Parking Features Attached
Garage Spaces 3.0
Pool Concrete, Cleaning System, Fenced, In Ground, Other, Pool
Utilities Available Cable Available
View Garden, Pool
Roof Type Barrel
Street Surface Paved
Porch Patio
Garage Yes
Private Pool Yes
Building
Lot Description 1-2 Acres
Faces South
Story 1
Sewer Septic Tank
Water Well
Architectural Style Detached, Ranch, Two Story
Level or Stories One, Two
Structure Type Block
Schools
Elementary Schools Hawkes Bluff
Middle Schools Silver Trail
High Schools Western
Others
Pets Allowed No Pet Restrictions, Yes
Senior Community No
Restrictions Association Approval Required,OK To Lease
Tax ID 504028080140
Security Features Security System Owned,Smoke Detector(s)
Acceptable Financing Cash, Conventional
Listing Terms Cash, Conventional
Special Listing Condition Listed As-Is
Pets Allowed No Pet Restrictions, Yes
Virtual Tour https://youtube.com/shorts/mAibm9Bp1iI?feature=share

Learn More About LPT Realty




