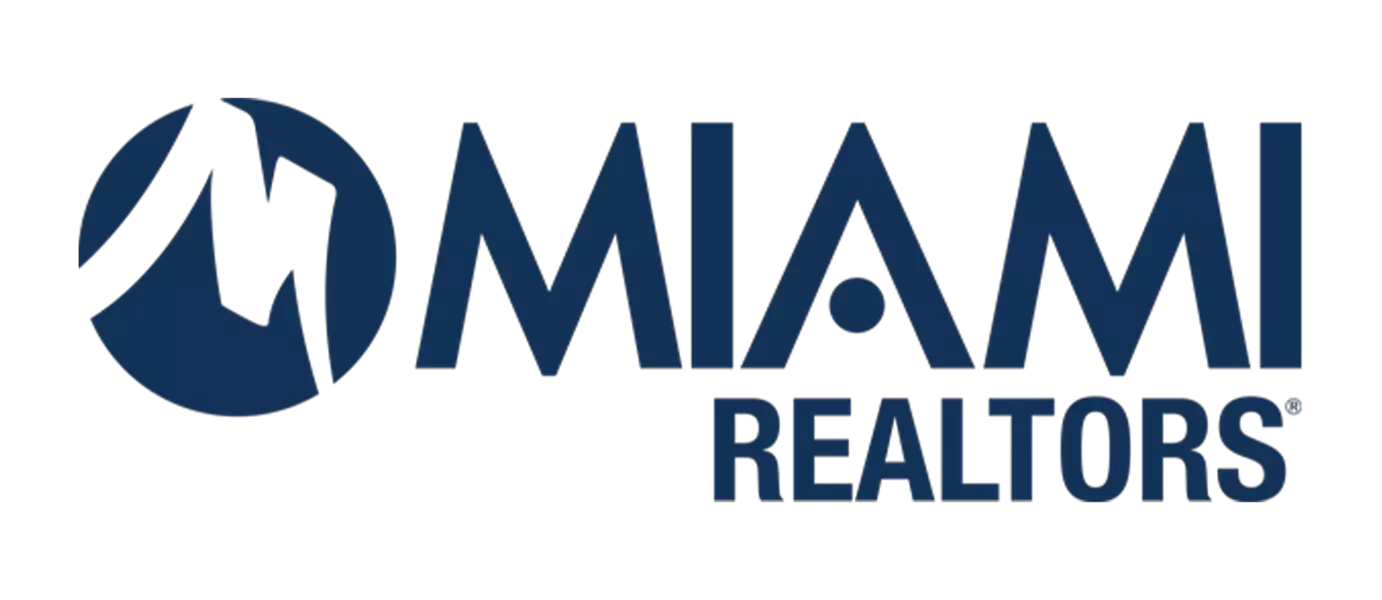UPDATED:
Key Details
Property Type Single Family Home
Sub Type Single Family Residence
Listing Status Active Under Contract
Purchase Type For Sale
Square Footage 2,740 sqft
Price per Sqft $273
Subdivision Towngate
MLS Listing ID A11859157
Style Detached,Mediterranean,Two Story
Bedrooms 4
Full Baths 3
Construction Status Resale
HOA Fees $450/qua
HOA Y/N Yes
Year Built 1997
Annual Tax Amount $7,939
Tax Year 2024
Contingent Pending Inspections
Lot Size 5,605 Sqft
Property Sub-Type Single Family Residence
Property Description
Location
State FL
County Broward
Community Towngate
Area 3980
Interior
Interior Features Breakfast Bar, Built-in Features, Closet Cabinetry, Dining Area, Separate/Formal Dining Room, Entrance Foyer, Eat-in Kitchen, First Floor Entry, Garden Tub/Roman Tub, High Ceilings, Kitchen Island, Pantry, Separate Shower, Upper Level Primary, Walk-In Closet(s)
Heating Central
Cooling Central Air, Ceiling Fan(s)
Flooring Vinyl
Furnishings Unfurnished
Window Features Arched,Sliding
Appliance Dryer, Dishwasher, Electric Range, Electric Water Heater, Disposal, Microwave, Refrigerator, Self Cleaning Oven, Washer
Exterior
Exterior Feature Fence, Lighting, Patio, Storm/Security Shutters
Parking Features Attached
Garage Spaces 2.0
Pool Automatic Chlorination, In Ground, Other, Pool, Community
Community Features Clubhouse, Fitness, Gated, Maintained Community, Pool, Street Lights, Tennis Court(s)
Utilities Available Cable Available
View Garden, Pool
Roof Type Spanish Tile
Porch Patio
Garage Yes
Private Pool Yes
Building
Lot Description Sprinklers Automatic, < 1/4 Acre
Faces North
Story 2
Sewer Public Sewer
Water Public
Architectural Style Detached, Mediterranean, Two Story
Level or Stories Two
Structure Type Block
Construction Status Resale
Schools
Elementary Schools Silver Palms
Middle Schools Walter C. Young
High Schools Flanagan;Charls
Others
Pets Allowed Conditional, Yes
HOA Fee Include Common Area Maintenance,Cable TV
Senior Community No
Tax ID 514009110240
Security Features Security Gate,Gated Community,Security Guard
Acceptable Financing Cash, Conventional, FHA, VA Loan
Listing Terms Cash, Conventional, FHA, VA Loan
Pets Allowed Conditional, Yes
Virtual Tour https://www.zillow.com/view-imx/c2792bda-133e-4671-b36e-5f2f5df7ffc4?setAttribution=mls&wl=true&initialViewType=pano




