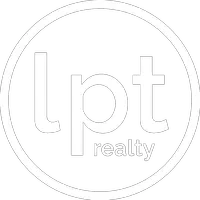UPDATED:
Key Details
Property Type Single Family Home
Sub Type Single Family Residence
Listing Status Active
Purchase Type For Sale
Square Footage 3,478 sqft
Price per Sqft $309
Subdivision Shores At Boca Raton Ph 1
MLS Listing ID A11866419
Style Detached,Two Story
Bedrooms 5
Full Baths 3
Half Baths 1
HOA Fees $369/mo
HOA Y/N Yes
Year Built 1997
Annual Tax Amount $12,336
Tax Year 2024
Lot Size 8,400 Sqft
Property Sub-Type Single Family Residence
Property Description
Location
State FL
County Palm Beach
Community Shores At Boca Raton Ph 1
Area 4860
Interior
Interior Features Bedroom on Main Level, Breakfast Area, Dining Area, Separate/Formal Dining Room, Dual Sinks, Eat-in Kitchen, First Floor Entry, Garden Tub/Roman Tub, Pantry, Upper Level Primary, Vaulted Ceiling(s), Walk-In Closet(s), Attic
Heating Central
Cooling Central Air, Ceiling Fan(s)
Flooring Carpet, Tile, Vinyl
Window Features Arched,Blinds,Sliding
Appliance Built-In Oven, Dryer, Dishwasher, Electric Range, Disposal, Microwave, Refrigerator, Washer
Exterior
Exterior Feature Enclosed Porch, Fence, Lighting, Outdoor Shower, Patio, Storm/Security Shutters
Parking Features Attached
Garage Spaces 3.0
Pool None, Community
Community Features Clubhouse, Gated, Pool, Tennis Court(s)
Waterfront Description Lake Front
View Y/N Yes
View Garden, Lake, Water
Roof Type Barrel
Porch Patio, Porch, Screened
Garage Yes
Private Pool Yes
Building
Lot Description Sprinklers Automatic, < 1/4 Acre
Faces North
Story 2
Sewer Public Sewer
Water Public
Architectural Style Detached, Two Story
Level or Stories Two
Structure Type Block
Schools
Elementary Schools Sunrise Park
Middle Schools Eagles Landing
High Schools Olympic Heights Community High
Others
HOA Fee Include Common Area Maintenance,Security
Senior Community No
Restrictions Association Approval Required,OK To Lease
Tax ID 00414702110002160
Security Features Gated Community,Smoke Detector(s),Security Guard
Acceptable Financing Cash, Conventional, VA Loan
Listing Terms Cash, Conventional, VA Loan
Special Listing Condition Listed As-Is
Virtual Tour https://www.zillow.com/view-3d-home/7b8057fa-c1bd-464e-ac52-0f51c8e969a4?setAttribution=mls&wl=true




