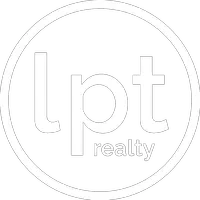UPDATED:
Key Details
Property Type Single Family Home
Sub Type Single Family Residence
Listing Status Active
Purchase Type For Sale
Square Footage 2,226 sqft
Price per Sqft $292
Subdivision Shenandoah Section Four
MLS Listing ID A11869488
Style Detached,Two Story
Bedrooms 4
Full Baths 2
Half Baths 1
HOA Fees $56/mo
HOA Y/N Yes
Year Built 1989
Annual Tax Amount $3,837
Tax Year 2024
Lot Size 7,650 Sqft
Property Sub-Type Single Family Residence
Property Description
light, this 4-bedroom, 2.5-bath residence features a 2-car garage and a spacious layout. The primary suite is
conveniently located on the first floor, with three additional bedrooms and a full bath upstairs. The updated kitchen
boasts soft-close white cabinetry, quartz countertops, stainless steel appliances, and a solar water heater. Enjoy a
large, beautifully landscaped yard with room for a pool. Just steps from Shenandoah Park, offering playgrounds,
sports courts, and a splash pad. Close to top-rated schools, major highways, shopping, and dining. Don't miss this
incredible opportunity!
Location
State FL
County Broward
Community Shenandoah Section Four
Area 3880
Interior
Interior Features Bedroom on Main Level, First Floor Entry, Main Level Primary, Pantry, Vaulted Ceiling(s), Walk-In Closet(s)
Heating Central, Electric
Cooling Central Air, Ceiling Fan(s), Electric
Flooring Carpet, Ceramic Tile
Appliance Dryer, Dishwasher, Electric Range, Electric Water Heater, Microwave, Refrigerator, Washer
Exterior
Exterior Feature Room For Pool
Parking Features Attached
Garage Spaces 2.0
Pool None
Community Features Home Owners Association
View Garden
Roof Type Shingle
Garage Yes
Private Pool No
Building
Lot Description < 1/4 Acre
Faces West
Story 2
Sewer Public Sewer
Water Public
Architectural Style Detached, Two Story
Level or Stories Two
Structure Type Block
Schools
Elementary Schools Flamingo
Middle Schools Indian Ridge
High Schools Western
Others
Pets Allowed No Pet Restrictions, Yes
Senior Community No
Restrictions Association Approval Required,No Restrictions
Tax ID 504010052670
Acceptable Financing Cash, Conventional, FHA, VA Loan
Listing Terms Cash, Conventional, FHA, VA Loan
Special Listing Condition Listed As-Is
Pets Allowed No Pet Restrictions, Yes
Virtual Tour https://www.propertypanorama.com/instaview/mia/A11681090




