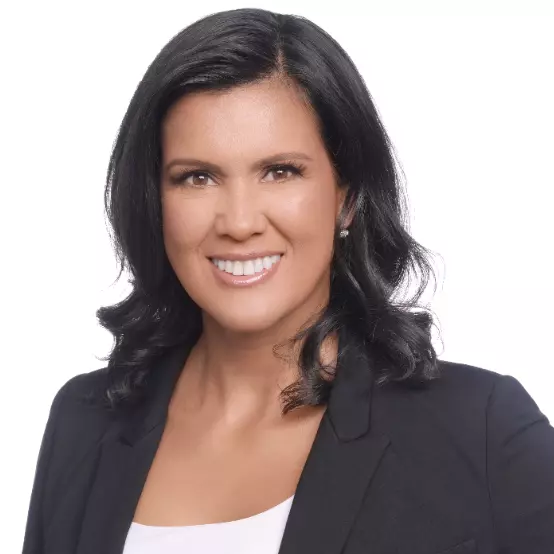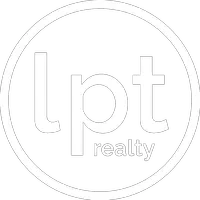
UPDATED:
Key Details
Property Type Condo
Sub Type Condominium
Listing Status Active
Purchase Type For Sale
Square Footage 3,016 sqft
Price per Sqft $991
Subdivision Trump Royale Condo
MLS Listing ID A11882838
Style High Rise
Bedrooms 3
Full Baths 3
Half Baths 1
HOA Fees $4,124/mo
HOA Y/N Yes
Min Days of Lease 180
Leases Per Year 2
Year Built 2008
Annual Tax Amount $38,628
Tax Year 2025
Property Sub-Type Condominium
Property Description
Location
State FL
County Miami-dade
Community Trump Royale Condo
Area 22
Interior
Interior Features Bedroom on Main Level, Breakfast Area, Dual Sinks, Eat-in Kitchen, First Floor Entry, Jetted Tub, Living/Dining Room, Elevator, Bar
Heating Central
Cooling Central Air
Flooring Marble, Other
Furnishings Partially
Window Features Blinds
Appliance Dishwasher, Disposal, Microwave, Refrigerator, Washer
Exterior
Exterior Feature Balcony
Garage Spaces 2.0
Pool Association
Amenities Available Business Center, Clubhouse, Fitness Center, Other, Playground, Pool, Sauna, Spa/Hot Tub, Tennis Court(s), Elevator(s)
Waterfront Description Bayfront,Intracoastal Access,Ocean Access,Ocean Front
View Y/N Yes
View Bay, Intercoastal, Ocean, Other, Water
Porch Balcony, Open
Garage Yes
Private Pool Yes
Building
Architectural Style High Rise
Structure Type Block
Schools
Elementary Schools Norman S. Edelcup K-8
Middle Schools Highland Oaks
Others
Pets Allowed Conditional, Yes
HOA Fee Include Amenities,Common Areas,Maintenance Grounds,Maintenance Structure,Trash,Water
Senior Community No
Restrictions OK To Lease
Tax ID 31-22-11-080-0400
Security Features Door Man,Elevator Secured,Secured Garage/Parking,Other
Acceptable Financing Cash, Conventional
Listing Terms Cash, Conventional
Special Listing Condition Listed As-Is
Pets Allowed Conditional, Yes
Virtual Tour https://www.propertypanorama.com/instaview/mia/A11882838

Learn More About LPT Realty




