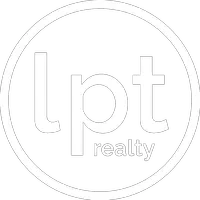
UPDATED:
Key Details
Property Type Single Family Home
Sub Type Single Family Residence
Listing Status Active
Purchase Type For Sale
Square Footage 8,455 sqft
Price per Sqft $1,181
Subdivision Unplatted
MLS Listing ID A11887377
Style Contemporary/Modern,Two Story
Bedrooms 8
Full Baths 8
Half Baths 1
HOA Y/N No
Year Built 2024
Annual Tax Amount $21,321
Tax Year 2025
Lot Size 0.900 Acres
Property Sub-Type Single Family Residence
Property Description
Location
State FL
County Miami-dade
Community Unplatted
Area 50
Interior
Interior Features Built-in Features, Bedroom on Main Level, Dining Area, Separate/Formal Dining Room, Dual Sinks, Eat-in Kitchen, Family/Dining Room, First Floor Entry, Garden Tub/Roman Tub, Custom Mirrors, Sitting Area in Primary, Skylights, Separate Shower, Upper Level Primary, Vaulted Ceiling(s), Walk-In Closet(s)
Heating Central, Electric, Zoned
Cooling Central Air, Electric, Zoned
Flooring Marble
Furnishings Unfurnished
Window Features Blinds,Sliding,Impact Glass,Skylight(s)
Appliance Built-In Oven, Dryer, Dishwasher, Electric Water Heater, Disposal, Gas Range, Microwave, Other, Refrigerator, Trash Compactor, Washer
Exterior
Exterior Feature Security/High Impact Doors, Lighting, Outdoor Grill, Patio
Parking Features Attached
Garage Spaces 3.0
Carport Spaces 2
Pool In Ground, Pool
Utilities Available Cable Available
View Garden, Pool
Roof Type Composition
Porch Patio
Garage Yes
Private Pool Yes
Building
Lot Description <1 Acre, Sprinklers Automatic
Faces South
Story 2
Sewer Septic Tank
Water Public
Architectural Style Contemporary/Modern, Two Story
Level or Stories Two
Structure Type Block
Schools
Elementary Schools Howard Drive
Middle Schools Palmetto
High Schools Miami Palmetto
Others
Pets Allowed Conditional, Yes
Senior Community No
Restrictions Other Restrictions
Tax ID 20-50-14-000-0401
Acceptable Financing Cash, Conventional
Listing Terms Cash, Conventional
Special Listing Condition Listed As-Is
Pets Allowed Conditional, Yes
Virtual Tour https://youtu.be/pf8LjkZoP4I

Learn More About LPT Realty




