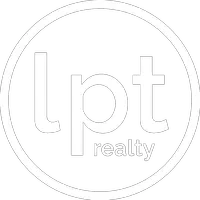
UPDATED:
Key Details
Property Type Single Family Home
Sub Type Single Family Residence
Listing Status Active
Purchase Type For Sale
Square Footage 3,947 sqft
Price per Sqft $214
Subdivision Maple Ridge Estates
MLS Listing ID A11888665
Style Detached,One Story
Bedrooms 5
Full Baths 5
HOA Fees $199/qua
HOA Y/N Yes
Year Built 2015
Annual Tax Amount $8,402
Tax Year 2024
Lot Size 0.290 Acres
Property Sub-Type Single Family Residence
Property Description
Location
State FL
County Collier
Community Maple Ridge Estates
Area 5940 Florida Other
Interior
Interior Features Closet Cabinetry, Entrance Foyer, French Door(s)/Atrium Door(s), High Ceilings, Main Level Primary
Heating Central
Cooling Central Air
Flooring Tile
Appliance Dryer, Dishwasher, Electric Range, Disposal, Microwave, Refrigerator, Washer
Exterior
Exterior Feature Room For Pool
Parking Features Attached
Garage Spaces 3.0
Pool None, Community
Community Features Clubhouse, Fitness, Pickleball, Pool, Street Lights, Sidewalks
Utilities Available Cable Available
Waterfront Description Lake Front
View Y/N Yes
View Lake
Roof Type Barrel
Garage Yes
Private Pool Yes
Building
Lot Description Oversized Lot
Faces North
Story 1
Sewer Public Sewer
Water Public
Architectural Style Detached, One Story
Structure Type Block
Others
Pets Allowed Conditional, Yes
Senior Community No
Restrictions Association Approval Required
Tax ID 56530010145
Security Features Smoke Detector(s)
Acceptable Financing Cash
Listing Terms Cash
Pets Allowed Conditional, Yes
Virtual Tour https://www.propertypanorama.com/instaview/mia/A11888665

Learn More About LPT Realty




