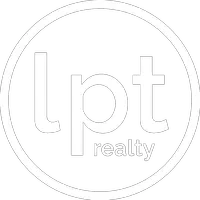
UPDATED:
Key Details
Property Type Single Family Home
Sub Type Single Family Residence
Listing Status Active
Purchase Type For Sale
Square Footage 1,912 sqft
Price per Sqft $339
Subdivision Villages Of Hillsboro
MLS Listing ID A11899239
Style Two Story
Bedrooms 3
Full Baths 2
Half Baths 1
HOA Fees $16/mo
HOA Y/N Yes
Year Built 1986
Annual Tax Amount $7,913
Tax Year 2024
Lot Size 8,922 Sqft
Property Sub-Type Single Family Residence
Property Description
Location
State FL
County Broward
Community Villages Of Hillsboro
Area 3417
Interior
Interior Features Built-in Features, Breakfast Area, Dual Sinks, Eat-in Kitchen, Family/Dining Room, First Floor Entry, Jetted Tub, Skylights, Separate Shower, Stacked Bedrooms, Upper Level Primary, Walk-In Closet(s)
Heating Central
Cooling Central Air, Ceiling Fan(s)
Flooring Ceramic Tile, Tile, Vinyl
Window Features Impact Glass,Skylight(s)
Appliance Dryer, Dishwasher, Electric Range, Electric Water Heater, Disposal, Ice Maker, Microwave, Refrigerator, Self Cleaning Oven, Washer
Laundry In Garage
Exterior
Exterior Feature Enclosed Porch, Fence, Security/High Impact Doors
Garage Spaces 2.0
Pool In Ground, Pool
Community Features Maintained Community, Other, Sidewalks
Utilities Available Underground Utilities
Waterfront Description Canal Access,Canal Front
View Y/N Yes
View Canal
Roof Type Barrel,Spanish Tile
Porch Porch, Screened
Garage Yes
Private Pool Yes
Building
Lot Description < 1/4 Acre
Faces West
Story 2
Sewer Public Sewer
Water Public
Architectural Style Two Story
Level or Stories Two
Structure Type Block,Stucco
Schools
Elementary Schools Quiet Waters
Middle Schools Lyons Creek
High Schools Monarch
Others
Pets Allowed No Pet Restrictions, Yes
Senior Community No
Restrictions No RV,No Restrictions,See Remarks
Tax ID 474233041180
Security Features Smoke Detector(s)
Acceptable Financing Cash, Conventional, FHA, VA Loan
Listing Terms Cash, Conventional, FHA, VA Loan
Special Listing Condition Listed As-Is
Pets Allowed No Pet Restrictions, Yes
Virtual Tour https://www.propertypanorama.com/instaview/mia/A11899239

Learn More About LPT Realty




